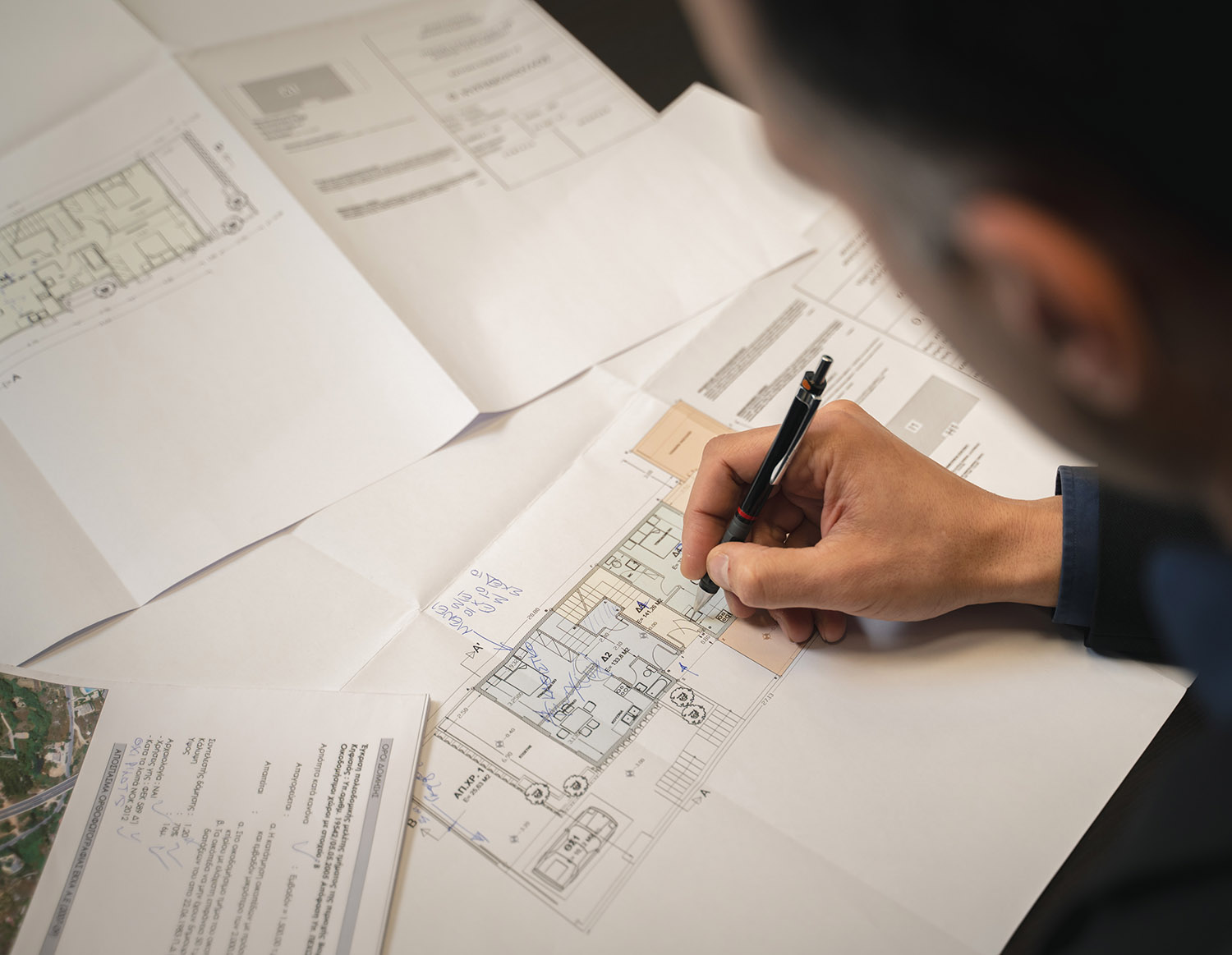Architecture

Architectural Services
As an experienced professional, who owns an extensive portfolio, Dellios Paschalis is the most suitable person for the design and construction of your dream building. His main purpose is always the combination of elegance, functionality and people’s safety.
The provided architectural services are the following:
Landscaping
- Master Planning and Conceptual Design Development
- Detailed Construction drawings preparation
- Specifications and Tender Documents
- Sustainability
- Site Supervision
Architectural
- Conceptual Design and Design Development
- Production of Drawings and Detailed Drawings Preparation
- Specifications and Tender Documentation
- Promotional Materials and Graphics
- Architectural Scale Models
Design Management
- Architect of Record Services or Local Representative Office
- Consultant and Project Management
- Master Planning and Concept Design Management
- Interior Design Management
Structural Design
- Final Design according to European or Local Codes
- Implementation design with detailed drawings
- Specifications and Tender documentation
- Supervision Services
Interior Design
- Concept Design
- Design Development
- Interior Partial Layout
- Presentation Layouts and Visuals
- Material Sample Boards
- Specifications and Documentations
Electromechanical Installations
- Final and Implementation design with detailed drawings
- Specifications and Tender documentation
- Supervision Services
Quantity Surveying
- Budgetary Estimate & Advice
- Cost Planning
- Cost Estimates
- Procurement Advice
- Quantification, Measurements and Tender Documentation
- Tendering, Evaluation, Analysis and Reporting
- Project Value Management
- Negotiation and Award
- Contract Administration
- Claim Analysis and Resolution
Building Legalization (N.4495/2017)
- Execute all the necessary technical studies to succesfully legalize structrures build before 2011
Building's Digital ID
- Take charge of the process and technical work required to issue a Building’s Digital id
Electromechanical Installations
- Final and Implementation design with detailed drawings
- Specifications and Tender documentation
- Supervision Services
Landscaping
- Master Planning and Conceptual Design Development
- Detailed Construction drawings preparation
- Specifications and Tender Documents
- Sustainability
- Site Supervision
Architectural
- Conceptual Design and Design Development
- Production of Drawings and Detailed Drawings Preparation
- Specifications and Tender Documentation
- Promotional Materials and Graphics
- Architectural Scale Models
Design Management
- Architect of Record Services or Local Representative Office
- Consultant and Project Management
- Master Planning and Concept Design Management
- Interior Design Management
Structural Design
- Final Design according to European or Local Codes
- Implementation design with detailed drawings
- Specifications and Tender documentation
- Supervision Services
Interior Design
- Concept Design
- Design Development
- Interior Partial Layout
- Presentation Layouts and Visuals
- Material Sample Boards
- Specifications and Documentations
Electromechanical Installations
- Final and Implementation design with detailed drawings
- Specifications and Tender documentation
- Supervision Services
Quantity Surveying
- Budgetary Estimate & Advice
- Cost Planning
- Cost Estimates
- Procurement Advice
- Quantification, Measurements and Tender Documentation
- Tendering, Evaluation, Analysis and Reporting
- Project Value Management
- Negotiation and Award
- Contract Administration
- Claim Analysis and Resolution
Building Legalization (N.4495/2017)
- Execute all the necessary technical studies to succesfully legalize structrures build before 2011
Building's Digital ID
- Take charge of the process and technical work required to issue a Building’s Digital id
